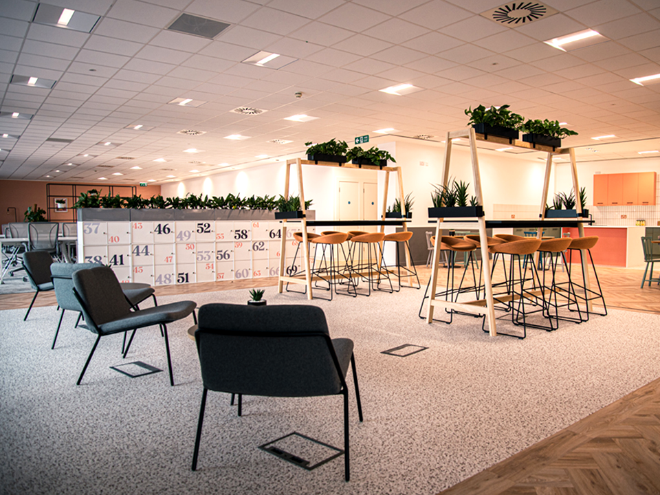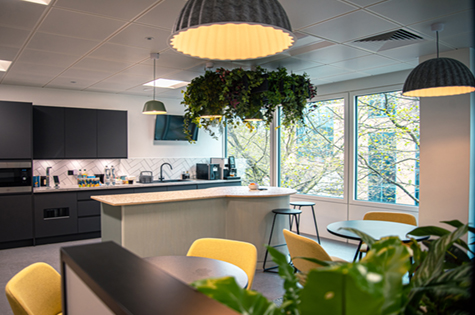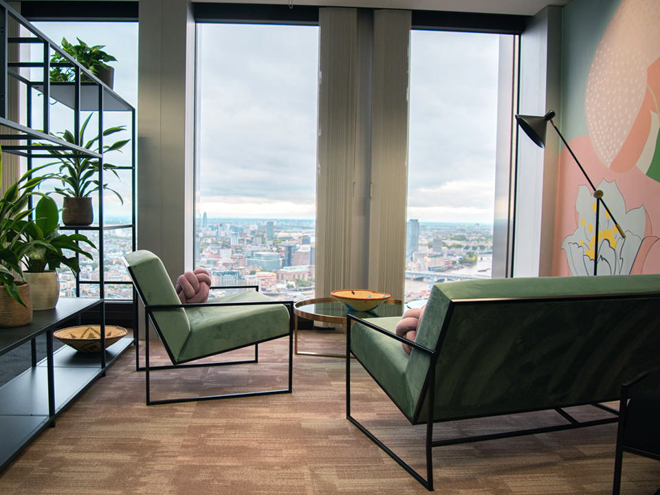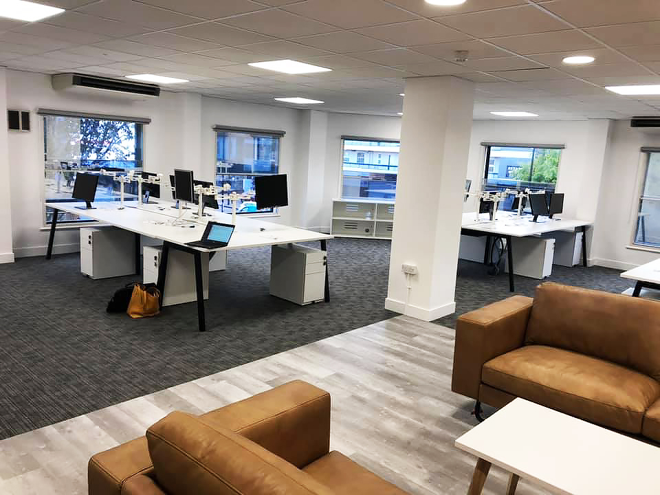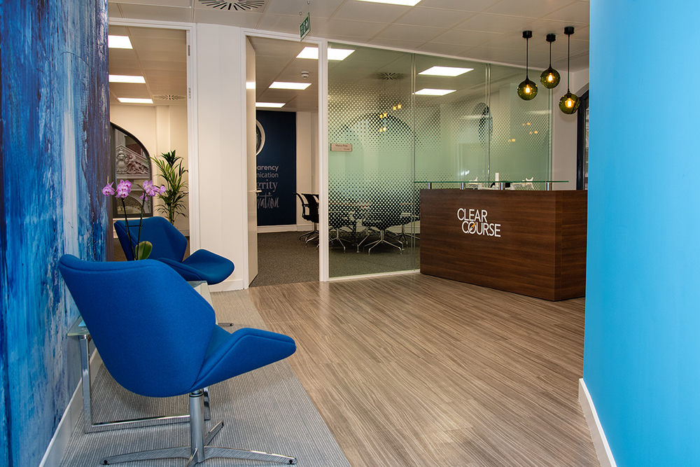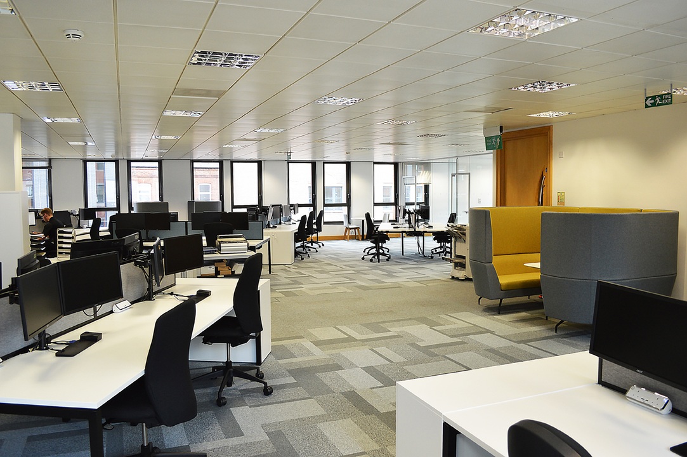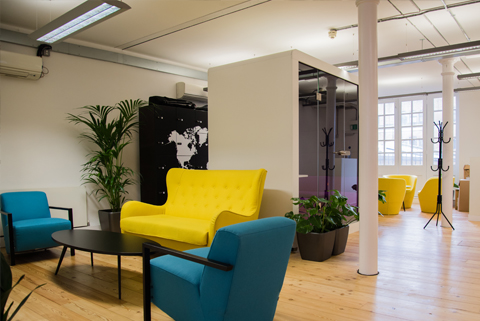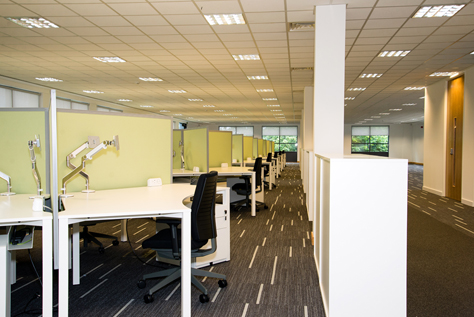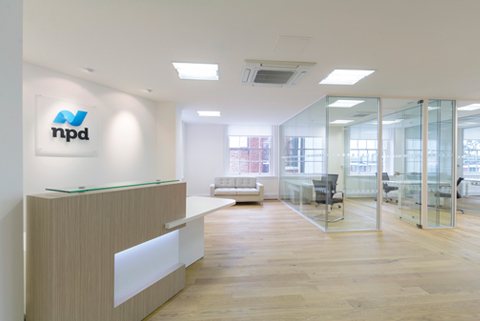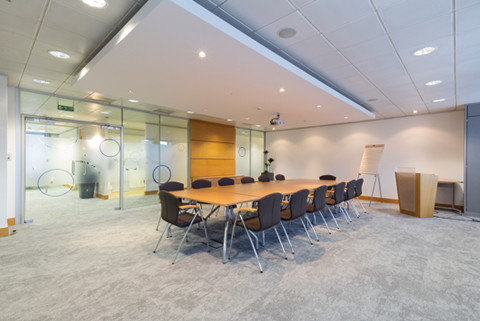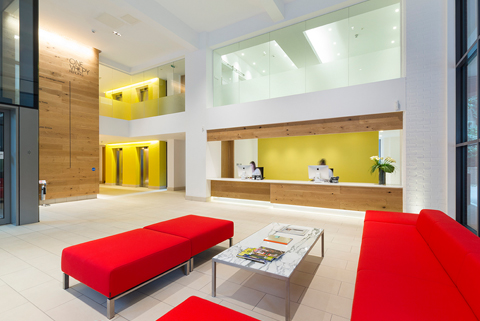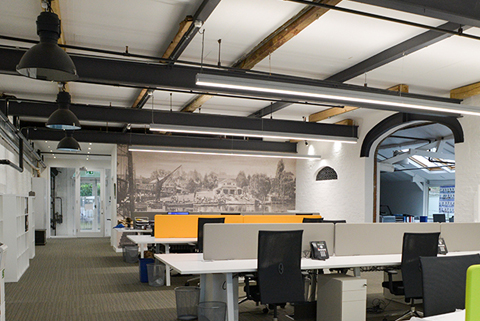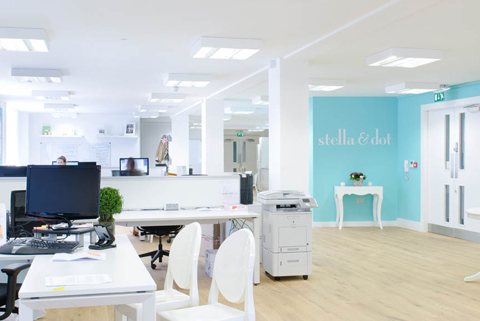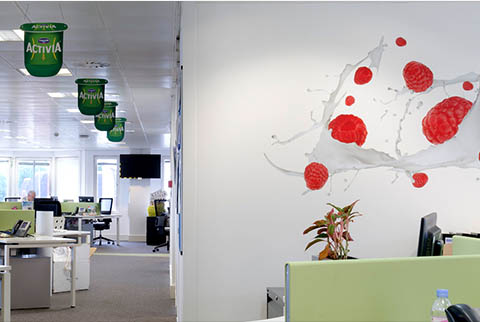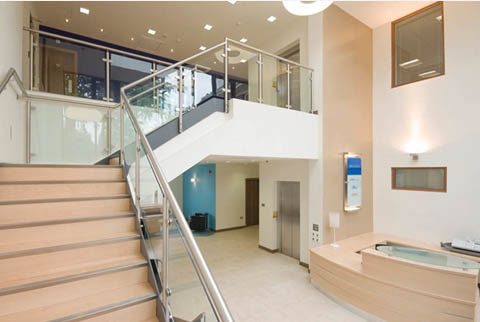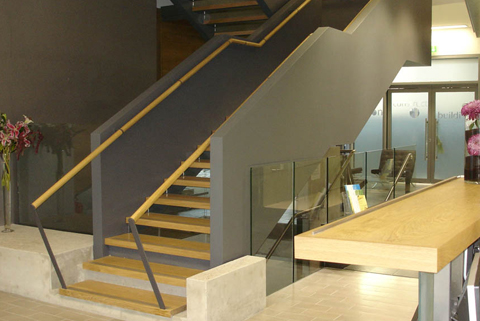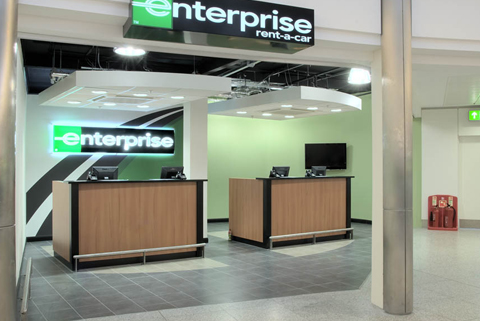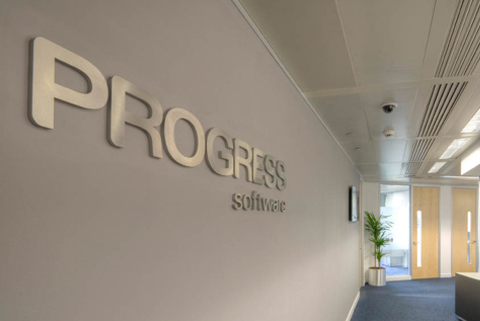Our Latest Case Studies

Works included Cat A Plus refurbishment of 2nd floor office accommodation including new break out area, flooring, decorations , new lighting and small power, furniture provision.
Download PDF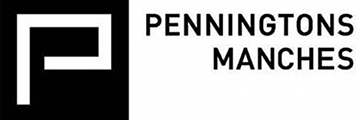
The design and Cat B fit out of clients new office space - solid and crittall glazed partitions, folding glass partition, tea point, flooring, lighting, small power, mechanical amendments, Cat 6 data cabling, decorations, furniture.
Download PDF
New tea point, new floor coverings, decorations, small power and lighting alterations, decorations and furniture.
Download PDF
Blue Fig were selected by Cobalt Sky to design and refurbish their existing office space in Putney, London. In addition to new meeting rooms, a "quiet office" decorations and new flooring we also created a flexible open pan break out area that can be used for informal meeting, group meetings and events, collaboration and social events.
Download PDF
Scope of works: Clear Course LLP took the sublease of an office on Eastcheap in London and appointed Blue Fig to assist with rebranding the space

Scope of works: Blue Fig have worked with Crowe LLP previously providing space planning, decorations and joinery items to their Reading office's reception and meeting suite area.

The works comprised the design and fit out of a new office at The Woolyard and the refurbishment of the clients' existing office. Works were split over 2 phases and the overall scheme was to create a flexible co-working environment to fit with the demographic of the staff.
Download PDF
Blue Fig were asked to incorporate a mix of meeting rooms and informal meeting spaces. In addition, a flexible work area was included and an enclosed break out area. For future expansion a fibre link was installed to the other wing of the building and a lab area for the IT department.
Download PDF

The office fit out works included formation of double glazed cellular offices, power amendments, new Mechanical installations to the cellular spaces, data cabling and formation of a Comms Room in partnership with the US based IT team.

The refurbishment included replacing carpets throughout, decorations, new bespoke joinery and reception desk, glass partitioning and new colour vinyl manifestation to glazed partition walls and doors. All works were undertaken outside of office hours.

This job entailed the design and fit out of their new offices at 1 Valpy in Reading town centre. The works took 5 weeks and included new frameless double glazed partitions, bespoke joinery items, mechanical amendments, new small power and Cat 6 data cabling and flooring.

This job entailed the conversion, extension and office fit out of an old boat builders premises in Teddington for the Head Office of Architectural Practice Matthew Allchurch Associates.

Blue Fig were appointed to undertake the design and fit out of Broadway Studios in Hammersmith. Having recently been refurbished to a Cat A specification by the Landlord, Stella and Dot wanted to create a homely interior which was light, modern and sophisticated.
Download PDF
Blue Fig involved the Danone Staff at every stage of the design process in order to provide a better working environment. In addition to works to the small power and data distribution, Blue Fig also refurbished the staff break out area, created additional meeting rooms, refurbished the tasting rooms and supplied and installed a new desking system with new task seating.

For the London office we undertook the Space planning and design, fit out and project managements of partitioning works (solid and glazed), electrical works, Cat 6 data cabling and associated AV cabling, Mechanical, provision of male and female shower facilities, floor coverings, window blinds, decorations including vinyl wall coverings, tea point and joinery works.


Blue Fig was appointed to undertake the design and fit out of the new HQ for this division of D S Smith PLC. A new double height glazed atrium and extension with new staircase was designed and constructed by Blue Fig. The project also involved new partitioning, electrical, mechanical, data cabling and plumbing works as well as the supply and installation of desking, storage, meeting and soft seating.
Download PDF
Blue Fig were appointed to space plan, design and fit out the floor. The works involved the provision of a new tea point, Comms Room, cellular offices and Boardroom. In addition, new flooring was laid throughout along with new floor boxes containing power and new Cat 5e data cabling.
Download PDF
The project for the Search Works included the design, fit out and furnishing of the additional floor with new lighting, bomb blast window film, floor coverings, decorations, upgrade of WC accommodation, electrical and data cabling. In addition, new furniture was supplied to the client by Blue Fig.

Our second project for Enterprise was the fit out from shell of a retail unit in the newly extended Arrivals Hall at Stansted Airport. Given the nature of the environment, Blue Fig had to work closely with members of the BAA property team to deliver the project in line with their strict security procedures.
Download PDF
The works included the installation of new partitions to form meeting rooms, cellular offices, Comms Room and a reception area. The basis of the finish of the space was taken form our work at Arlington Square in Bracknell which now forms the standard for the UK offices.
Download PDF
